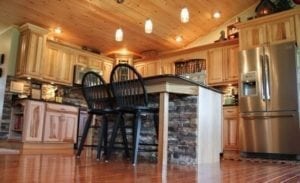Kitchens are an integral part of our daily lives, and whether you want to upgrade your kitchen because you plan to sell, or because you need it to work better, a well designed kitchen will always impact positively on your property investment.
Kitchen Design
Designing a new kitchen can be a challenge, but it can also be a lot of fun, particularly when you introduce special features that make it unique, like Go-Stone panels or walls.
But first of all you need to consider the basics:
- The work triangle Where will you position your stove or hob and oven, your sink and refrigerator? Remember that these appliances should never be placed adjacent to one another and should always form a work triangle.
- Appliances If you’re upgrading your kitchen, chances are you’ll be buying new appliances. Make sure you know exactly what these measure otherwise your new kitchen layout isn’t going to work.
- Storage and work surfaces Cupboards and counter-tops are vital for a kitchen to work efficiently. Generally tall units, including broom cupboards, should be located at the ends of counters, and it is essential that work surfaces are positioned between appliances.
- Plumbing Whether yours is a new kitchen or a remake, you’re going to need to ensure that water supply and drainage are connected to the sink in the most practical manner. Changing pipes and drains can be very expensive, so get a qualified plumber on board in the early stages to advise you.
- Lighting and ventilation You need to be able to see what you are doing when you’re preparing food and cooking, and so you will need to consider both general overhead and more focused lighting that will illuminate working surfaces. In terms of ventilation, you need to take steps to ensure that the room doesn’t smell bad because the odor of past meals lingers in the air.
- Wall and floor surfaces Whether you’re building and installing a new kitchen, or renovating and old one, the wall and floor surfaces will be paramount. Even installing new kitchen units could mean that you have to retile the floor and resurface, paint or tile walls. But you’ll also have the opportunity to introduce DIY stone panels on walls between floor and wall-hung units, on pillars, or on a feature wall elsewhere in the kitchen.
Where to Use Go-Stone DIY Stone Panels in a Kitchen
The design and style of you kitchen will determine largely where and how you can use stone panels in your kitchen effectively. A feature wall will add interest to most kitchens. Used throughout the room, you can achieve a warm, rustic look, particularly if you install characterful wooden cupboards and cabinet units. If you have space for a center island, perhaps fitted with a prep sink or hob, these fabulous faux stone panels may be used to achieve a fantastic finishing touch around the base.
Many kitchens today are open-plan, sometimes incorporating a living area that might have a fireplace or even a pub. Go-Stone panels are ideal for both these features, and will help to tie the rustic theme together.
And because there’s a choice in terms of stone finish, color and stone size, you’ll be able to achieve your own unique design without professional help.
Installing Go-Stone DIY Stone Panels in a Kitchen
Designed specifically for interior walls, Go-Stone panels are lightweight and so easy to install you’ll wonder why you’ve waited so long. You don’t need any special skills or building experience, and the tools required are minimal. Intended for DIY use, no mortar is needed, just a suitable tile adhesive.
Contact us today to place an order or get a sample.



Follow Us!